The Square at 59 Caroline - Apartment Living in Jacksonville, FL
About
Welcome to The Square at 59 Caroline
5959 Fort Caroline Road Jacksonville, FL 32277P: 904-780-6216 TTY: 711
F: 904-743-6209
Office Hours
Monday through Friday: 8:30 AM to 5:30 PM. Saturday and Sunday: Closed.
Welcome home to The Square at 59 Caroline, located in Jacksonville, Florida. Our community is near the Jacksonville Public Library as well as surrounding schools. You're only minutes away from great restaurants, shopping, and entertainment. Plus, we are nearby Blue Cypress Park, where you can enjoy golfing, fishing or biking, picnics, or stroll along the riverwalk. If a convenient location is what you are looking for, then you have come to the right place.
Experience the allure of The Square at 59 Caroline in Jacksonville, FL, and discover top-notch community amenities. Relax in the clubhouse or enjoy a refreshing swim in our shimmering pools. Venture to the play area amidst our lush landscaped grounds, or challenge friends to a game on our tennis court. Explore our community today and find your ideal home at The Square at 59 Caroline.
Discover our seven floor plans, ranging from one to three bedroom apartments for rent. Each apartment boasts an all-electric kitchen, pantry, central air and heating, and a blend of carpeted and hardwood floors. For those seeking outdoor relaxation, select homes feature balconies or patios. Plus, we are a pet-friendly community! Come by for a tour and find your ideal apartment today.
Check Out Our Latest Special by Clicking Here!Floor Plans
1 Bedroom Floor Plan
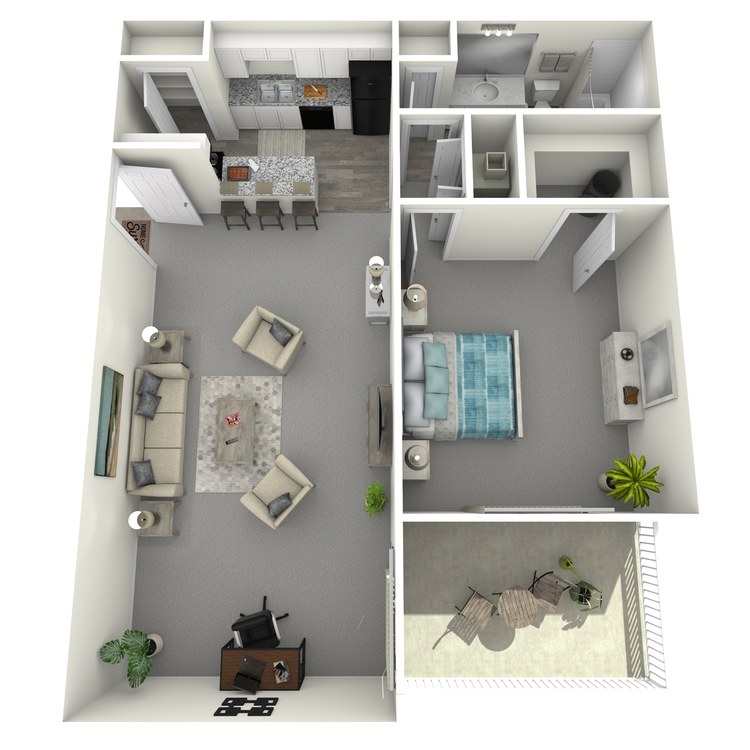
Ashton
Details
- Beds: 1 Bedroom
- Baths: 1
- Square Feet: 654
- Rent: $995-$1145
- Deposit: $600
Floor Plan Amenities
- All-electric Kitchen
- Balcony or Patio
- Breakfast Bar
- Cable Ready
- Carpeted Floors
- Central Air and Heating
- Dishwasher
- Hardwood Floors
- Mini Blinds
- Pantry
- Refrigerator
- Some Paid Utilities
- Vertical Blinds
- Walk-in Closets
* In Select Apartment Homes
2 Bedroom Floor Plan
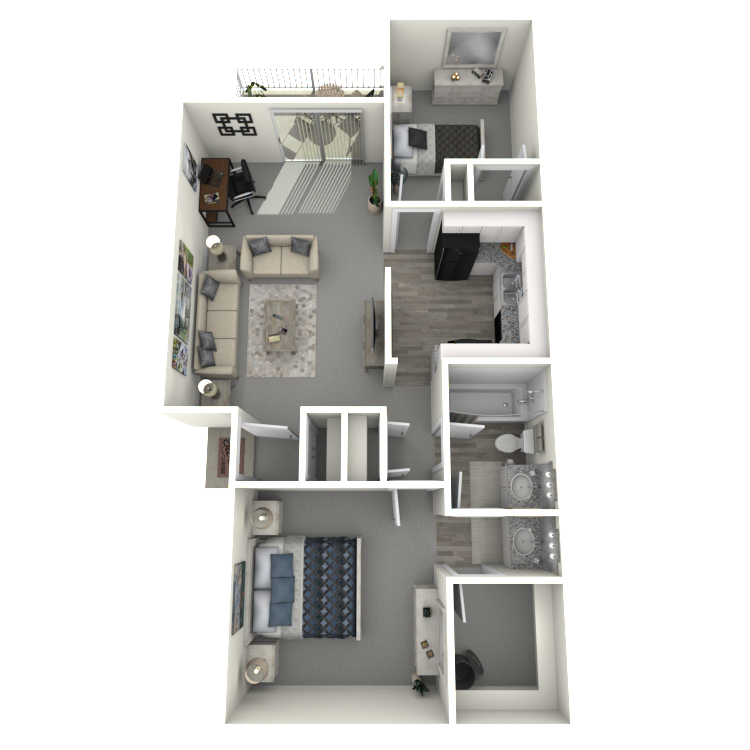
Bentley
Details
- Beds: 2 Bedrooms
- Baths: 1
- Square Feet: 854
- Rent: $1065-$1215
- Deposit: $700
Floor Plan Amenities
- All-electric Kitchen
- Balcony or Patio
- Cable Ready
- Carpeted Floors
- Central Air and Heating
- Dishwasher
- Hardwood Floors
- Mini Blinds
- Pantry
- Refrigerator
- Some Paid Utilities
- Vertical Blinds
- Walk-in Closets
* In Select Apartment Homes
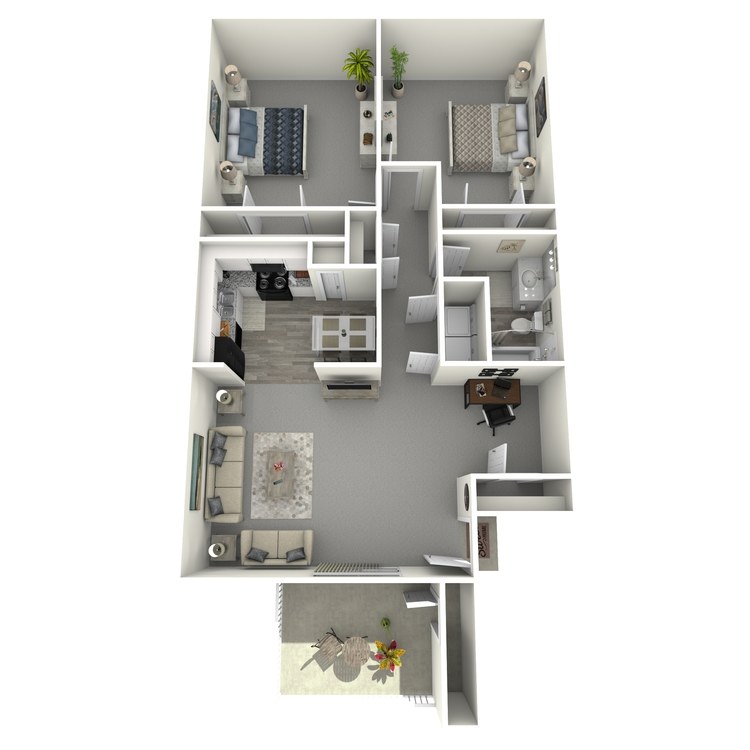
Cosmopolitan
Details
- Beds: 2 Bedrooms
- Baths: 1
- Square Feet: 931
- Rent: $1144-$1329
- Deposit: $700
Floor Plan Amenities
- All-electric Kitchen
- Balcony or Patio
- Cable Ready
- Carpeted Floors
- Central Air and Heating
- Dishwasher
- Extra Storage
- Hardwood Floors
- Mini Blinds
- Pantry
- Refrigerator
- Some Paid Utilities
- Vertical Blinds
- Washer and Dryer Connections
* In Select Apartment Homes
Floor Plan Photos
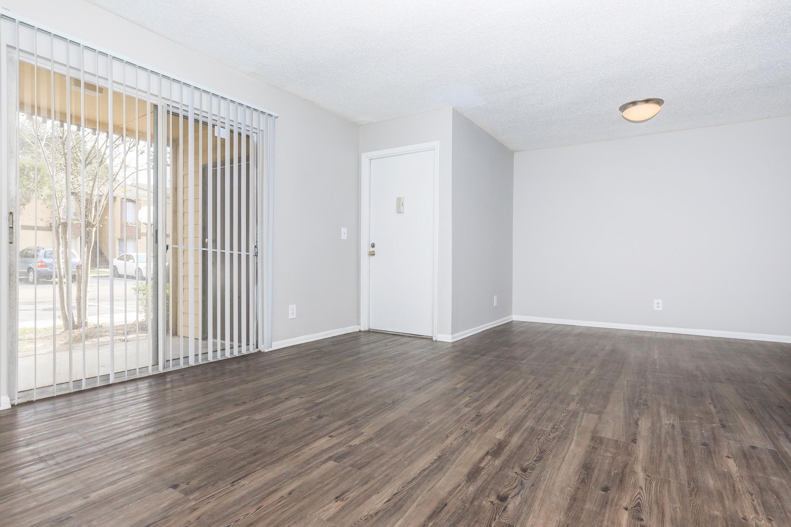
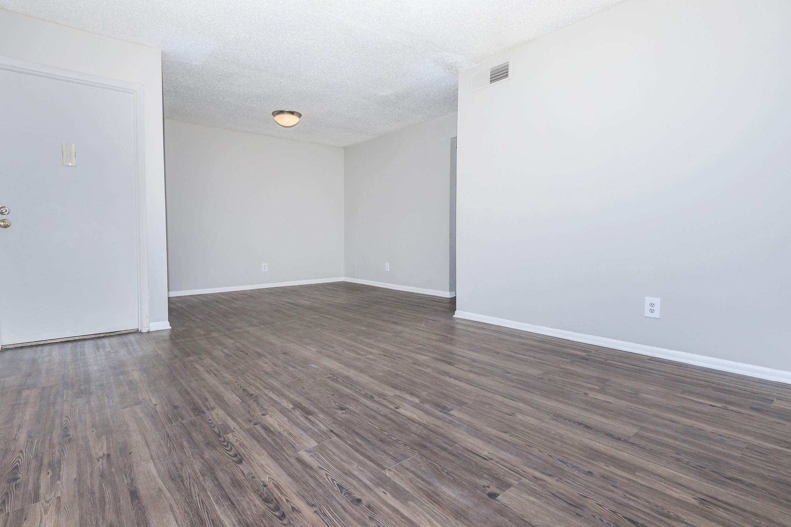
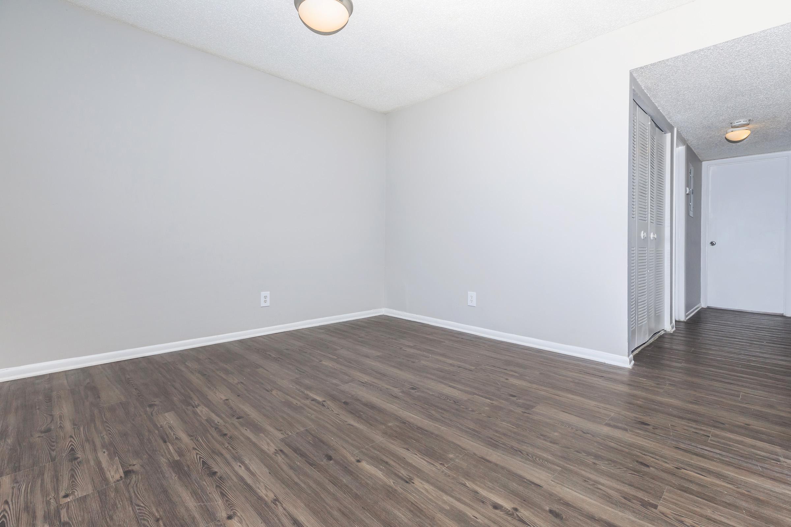
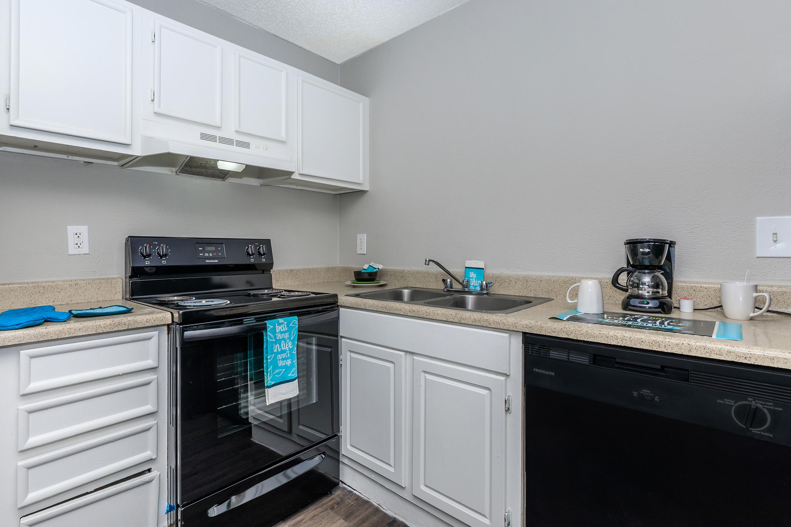
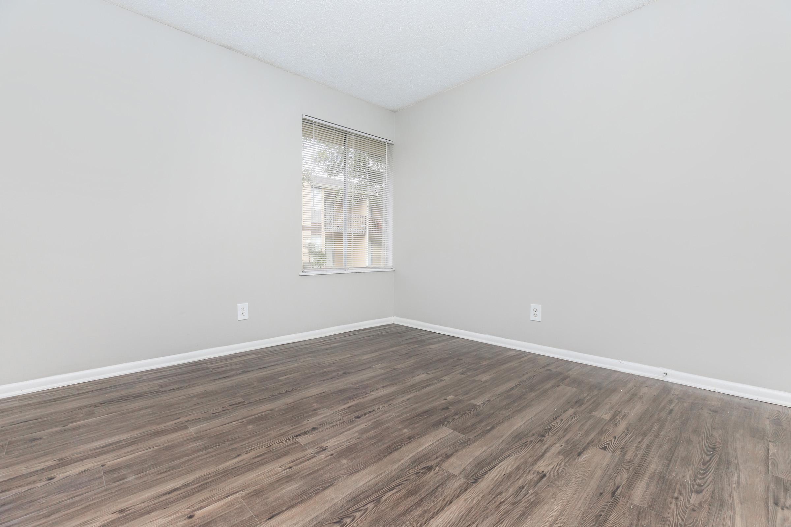
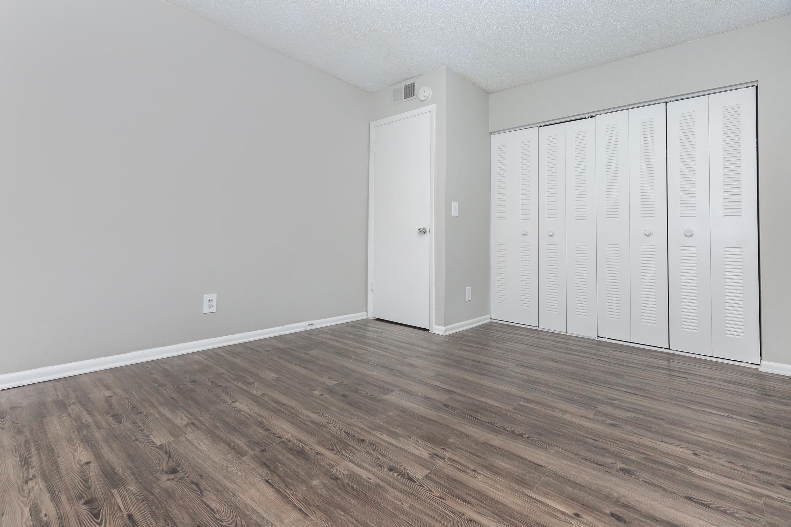
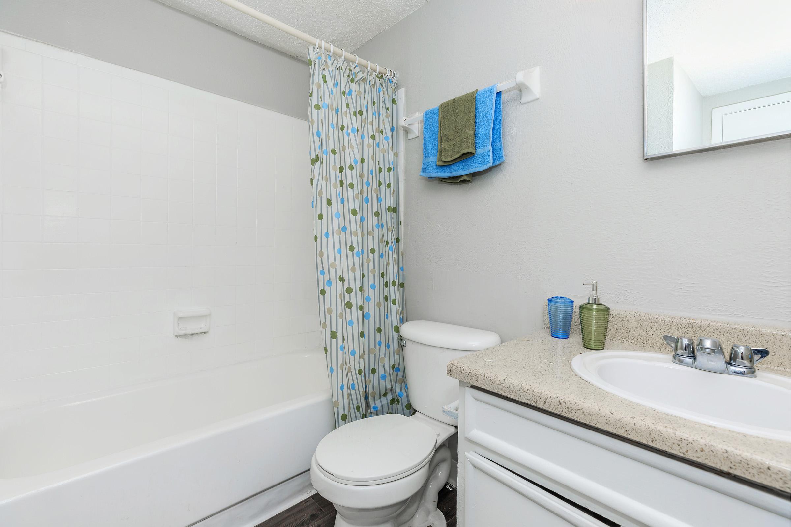
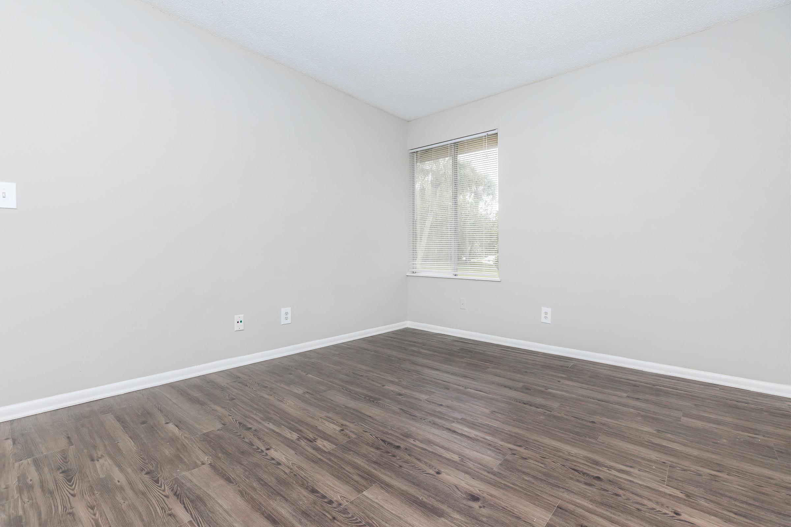
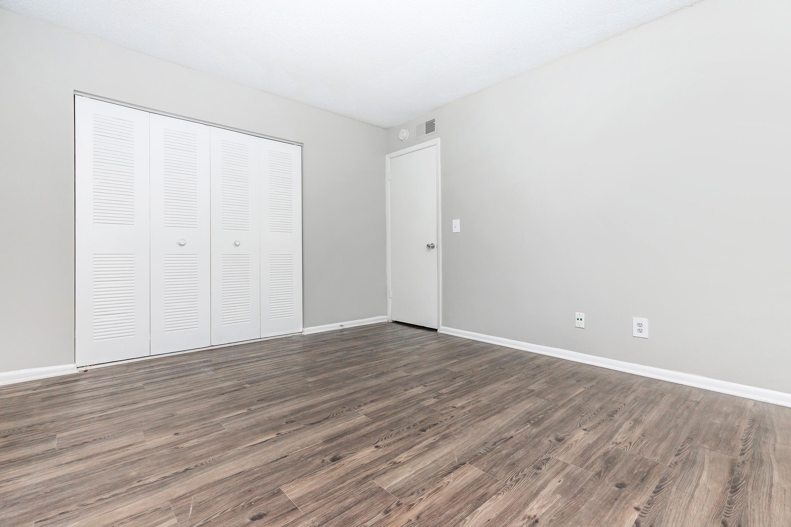
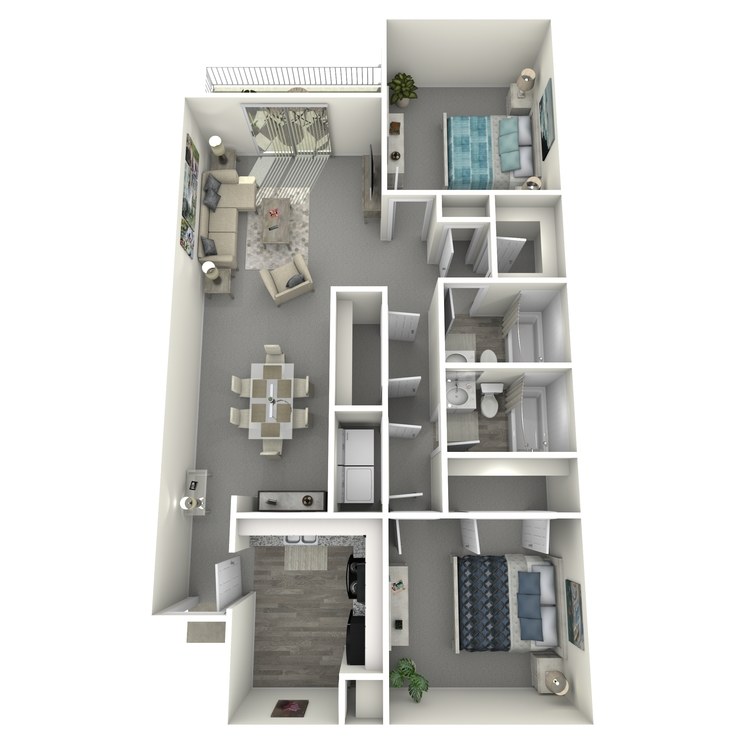
The Devonshire
Details
- Beds: 2 Bedrooms
- Baths: 2
- Square Feet: 1069
- Rent: $1179-$1344
- Deposit: $700
Floor Plan Amenities
- All-electric Kitchen
- Balcony or Patio
- Breakfast Bar
- Cable Ready
- Carpeted Floors
- Central Air and Heating
- Dishwasher
- Extra Storage
- Hardwood Floors
- Mini Blinds
- Pantry
- Refrigerator
- Some Paid Utilities
- Vertical Blinds
- Walk-in Closets
- Washer and Dryer Connections
* In Select Apartment Homes
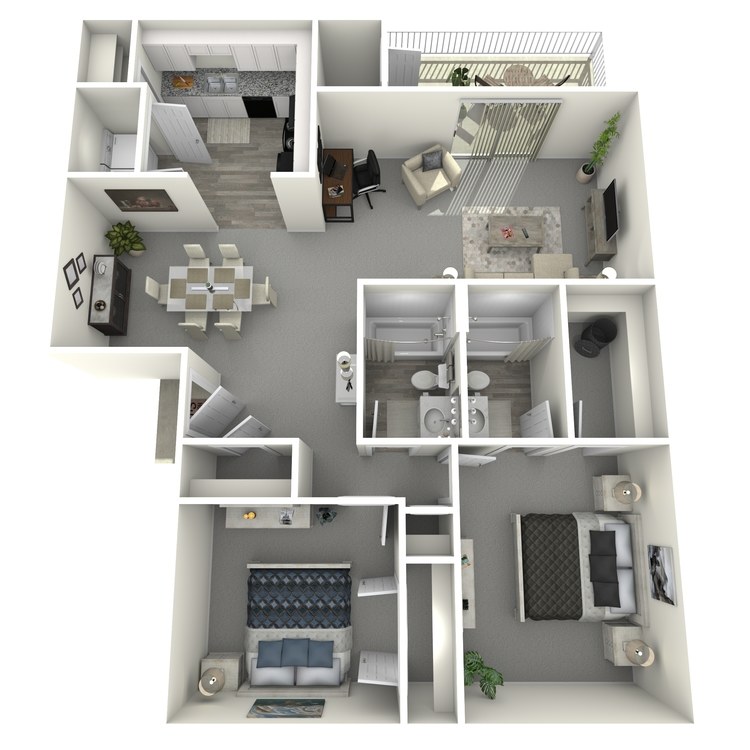
The Eclipse
Details
- Beds: 2 Bedrooms
- Baths: 2
- Square Feet: 1096
- Rent: $1189-$1339
- Deposit: $700
Floor Plan Amenities
- All-electric Kitchen
- Balcony or Patio
- Cable Ready
- Carpeted Floors
- Central Air and Heating
- Dishwasher
- Extra Storage
- Hardwood Floors
- Mini Blinds
- Pantry
- Refrigerator
- Some Paid Utilities
- Vertical Blinds
- Walk-in Closets
- Washer and Dryer Connections
* In Select Apartment Homes
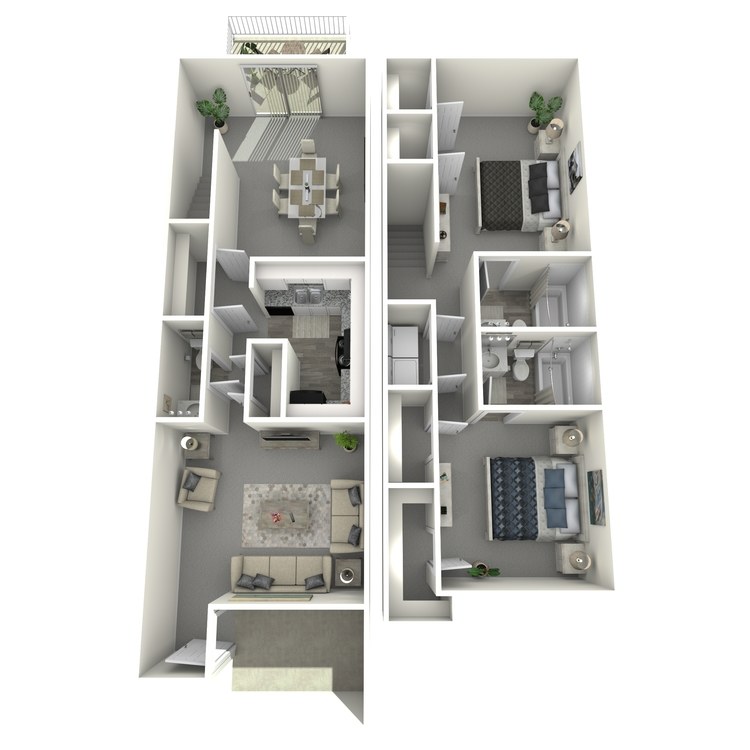
The Finesse
Details
- Beds: 2 Bedrooms
- Baths: 2.5
- Square Feet: 1301
- Rent: $1414-$1564
- Deposit: $700
Floor Plan Amenities
- 1/2 Bath Downstairs
- All-electric Kitchen
- Breakfast Bar
- Cable Available
- Carpeted Floors
- Central Air and Heating
- Dishwasher
- Extra Storage
- Fenced Patio
- Hardwood Floors
- Mini Blinds
- Pantry
- Refrigerator
- Some Paid Utilities
- Townhouse
- Vertical Blinds
- Walk-in Closets
- Washer and Dryer Connections
* In Select Apartment Homes
3 Bedroom Floor Plan
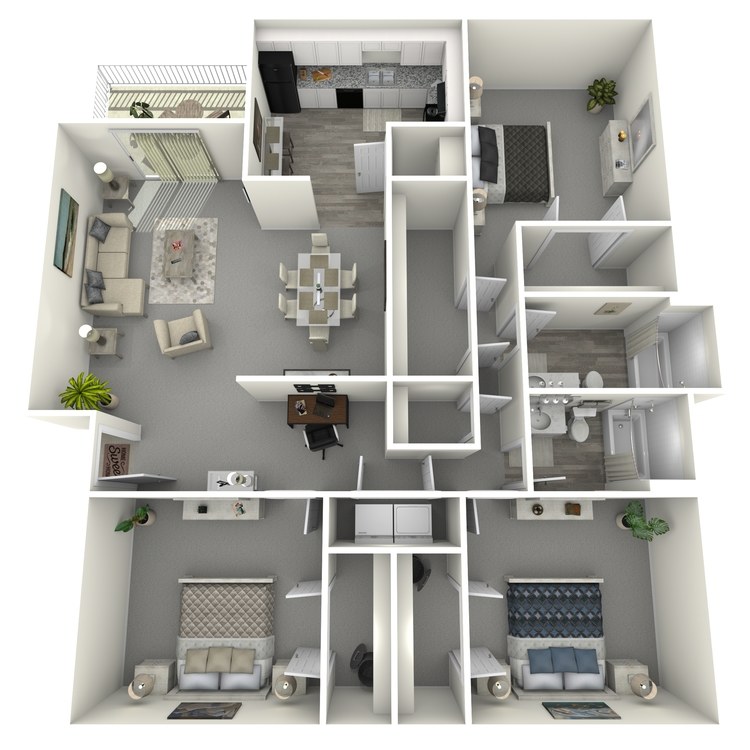
The Grande
Details
- Beds: 3 Bedrooms
- Baths: 2
- Square Feet: 1301
- Rent: $1529-$1679
- Deposit: $800
Floor Plan Amenities
- All-electric Kitchen
- Breakfast Bar
- Cable Ready
- Carpeted Floors
- Central Air and Heating
- Dishwasher
- Extra Storage
- Hardwood Floors
- Mini Blinds
- Pantry
- Refrigerator
- Some Paid Utilities
- Vertical Blinds
- Walk-in Closets
- Washer and Dryer Connections
* In Select Apartment Homes
Show Unit Location
Select a floor plan or bedroom count to view those units on the overhead view on the site map. If you need assistance finding a unit in a specific location please call us at 904-780-6216 TTY: 711.

Unit: 1504
- 2 Bed, 1 Bath
- Availability:Now
- Rent:$990
- Square Feet:854
- Floor Plan:Bentley
Unit: 606
- 2 Bed, 1 Bath
- Availability:Now
- Rent:$990
- Square Feet:854
- Floor Plan:Bentley
Unit: 702
- 2 Bed, 1 Bath
- Availability:Now
- Rent:$990
- Square Feet:854
- Floor Plan:Bentley
Unit: 4008
- 2 Bed, 2 Bath
- Availability:Now
- Rent:$1114
- Square Feet:1096
- Floor Plan:The Eclipse
Unit: 4002
- 2 Bed, 2 Bath
- Availability:Now
- Rent:$1114
- Square Feet:1096
- Floor Plan:The Eclipse
Unit: 3602
- 2 Bed, 2 Bath
- Availability:Now
- Rent:$1114
- Square Feet:1096
- Floor Plan:The Eclipse
Unit: 2803
- 2 Bed, 2 Bath
- Availability:Now
- Rent:$1104
- Square Feet:1069
- Floor Plan:The Devonshire
Unit: 3802
- 2 Bed, 2 Bath
- Availability:Now
- Rent:$1104
- Square Feet:1069
- Floor Plan:The Devonshire
Unit: 3107
- 2 Bed, 2 Bath
- Availability:Now
- Rent:$1104
- Square Feet:1069
- Floor Plan:The Devonshire
Unit: 1701
- 2 Bed, 2.5 Bath
- Availability:Now
- Rent:$1324
- Square Feet:1301
- Floor Plan:The Finesse
Unit: 2201
- 2 Bed, 2.5 Bath
- Availability:Now
- Rent:$1324
- Square Feet:1301
- Floor Plan:The Finesse
Unit: 1004
- 2 Bed, 2.5 Bath
- Availability:Now
- Rent:$1324
- Square Feet:1301
- Floor Plan:The Finesse
Unit: 3401
- 2 Bed, 1 Bath
- Availability:Now
- Rent:$1069
- Square Feet:931
- Floor Plan:Cosmopolitan
Unit: 3407
- 2 Bed, 1 Bath
- Availability:Now
- Rent:$1069
- Square Feet:931
- Floor Plan:Cosmopolitan
Unit: 4312
- 2 Bed, 1 Bath
- Availability:Now
- Rent:$1089
- Square Feet:931
- Floor Plan:Cosmopolitan
Unit: 1411
- 1 Bed, 1 Bath
- Availability:Now
- Rent:$930
- Square Feet:654
- Floor Plan:Ashton
Unit: 1404
- 1 Bed, 1 Bath
- Availability:Now
- Rent:$930
- Square Feet:654
- Floor Plan:Ashton
Unit: 314
- 1 Bed, 1 Bath
- Availability:2024-04-27
- Rent:$930
- Square Feet:654
- Floor Plan:Ashton
Amenities
Explore what your community has to offer
Community Amenities
- Access to Public Transportation
- Beautiful Landscaping
- Cable Available
- Clubhouse
- Copy and Fax Services
- Easy Access to Freeways
- Easy Access to Shopping
- High-speed Internet Access
- Laundry Facility
- On-call Maintenance
- Play Area
- Public Parks Nearby
- Shimmering Swimming Pools
- State-of-the-art Fitness Center
- Tennis Courts
Apartment Features
- 1/2 Bath Downstairs*
- All-electric Kitchen
- Balcony or Patio*
- Breakfast Bar*
- Cable Ready
- Carpeted Floors
- Central Air and Heating
- Dishwasher
- Extra Storage*
- Fenced Patio*
- Hardwood Floors
- Mini Blinds
- Pantry
- Refrigerator
- Some Paid Utilities
- Townhouse*
- Vertical Blinds
- Walk-in Closets*
- Washer and Dryer Connections*
* In Select Apartment Homes
Pet Policy
Pets Welcome Upon Approval. Breed restrictions apply.
Photos
Amenities
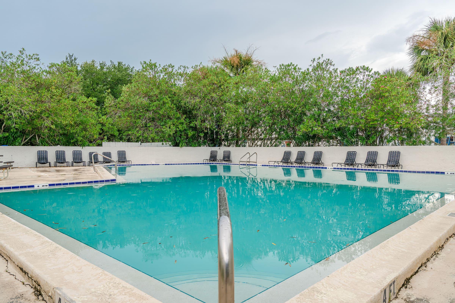
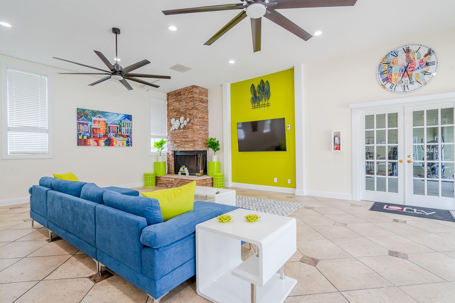
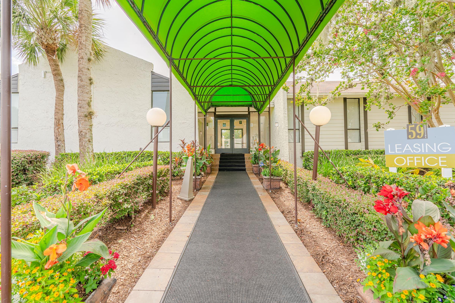
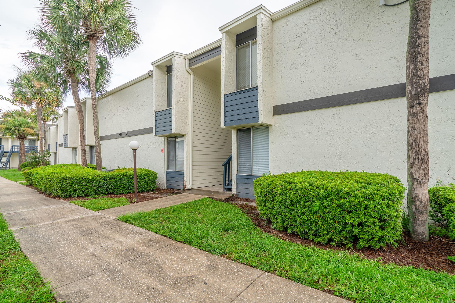
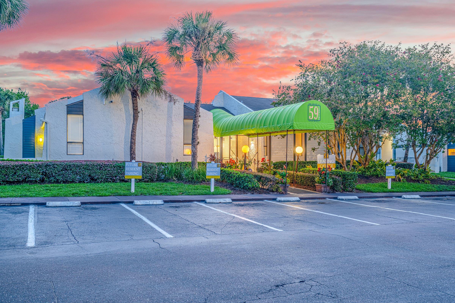
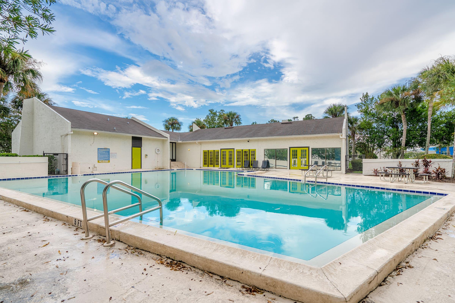
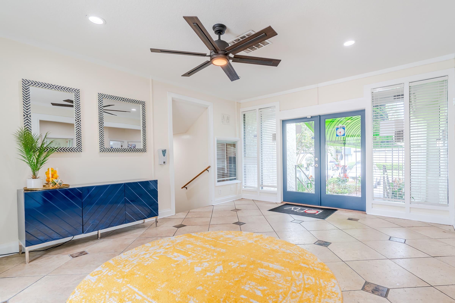
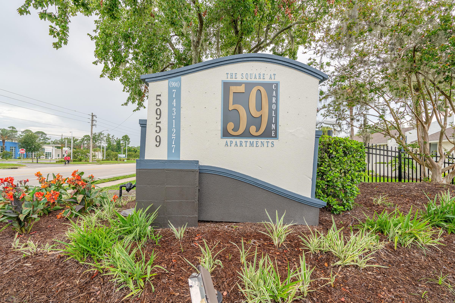
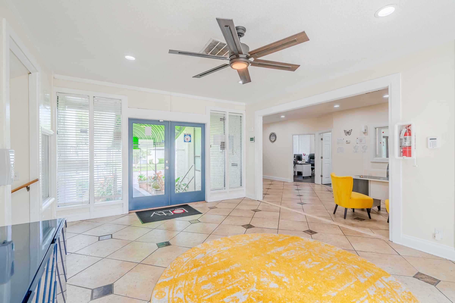
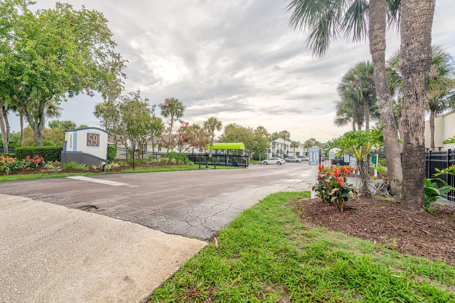
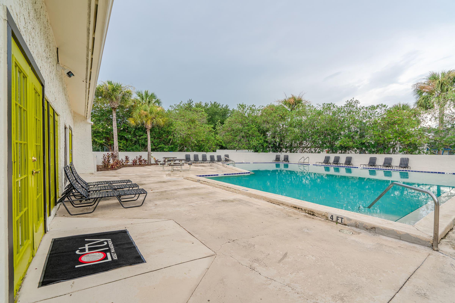
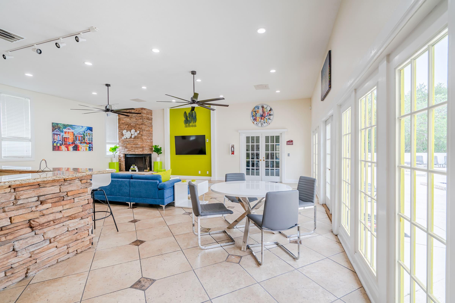
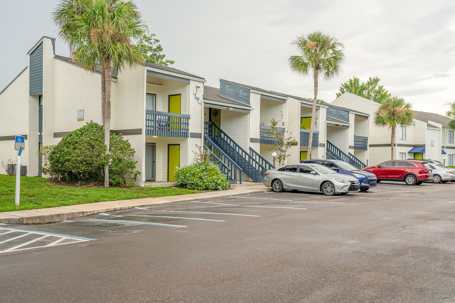
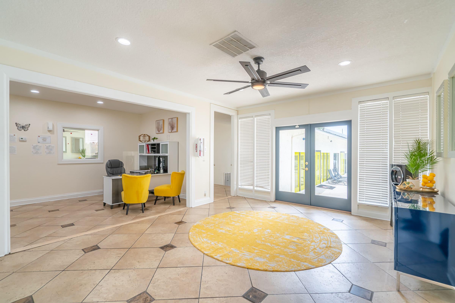
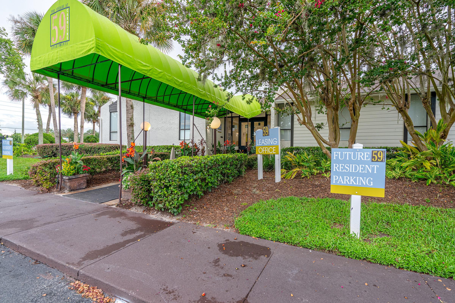
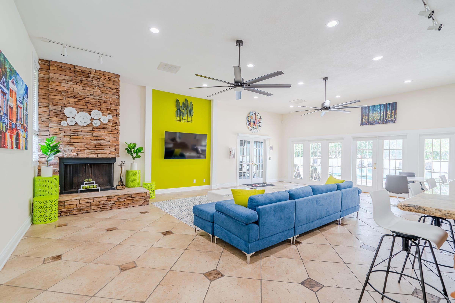
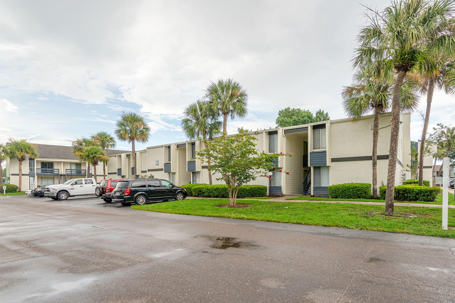
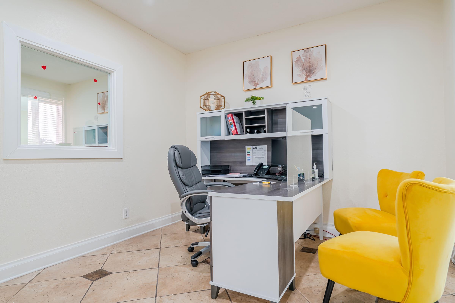
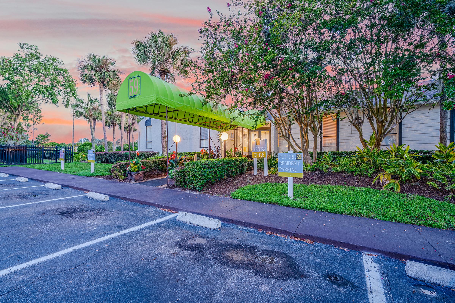
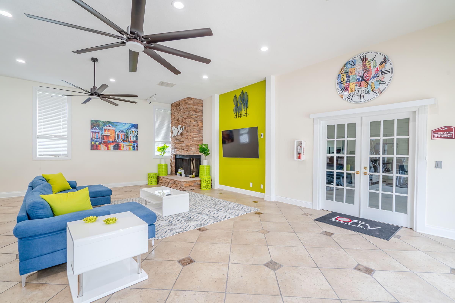
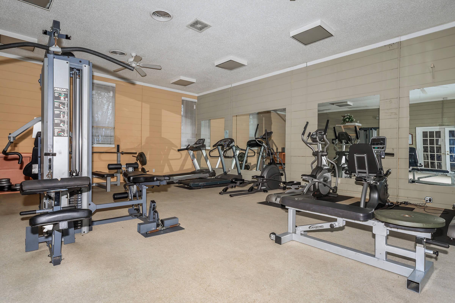
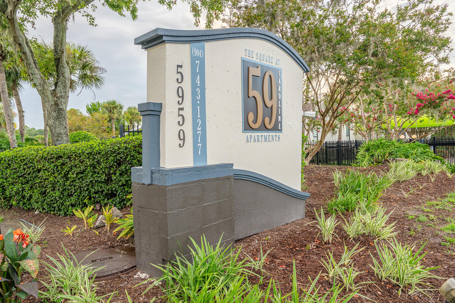
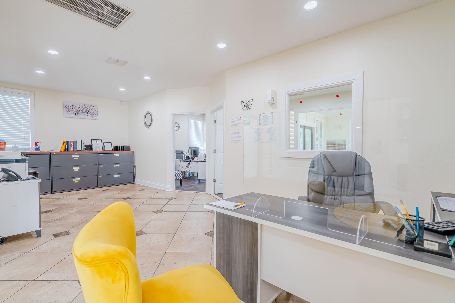
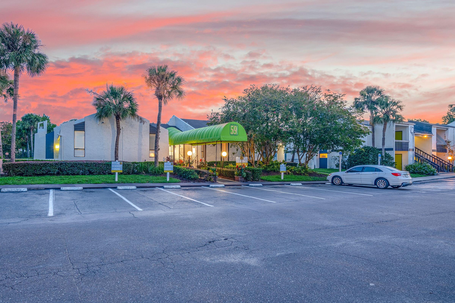
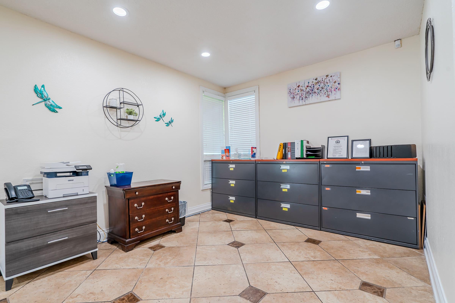
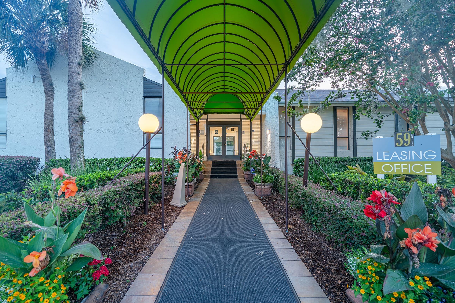
Interiors
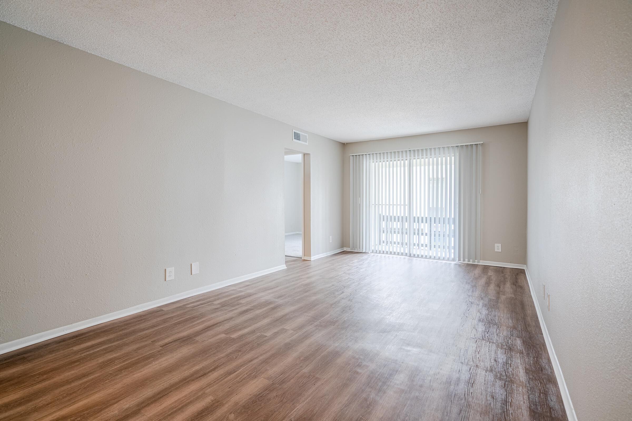
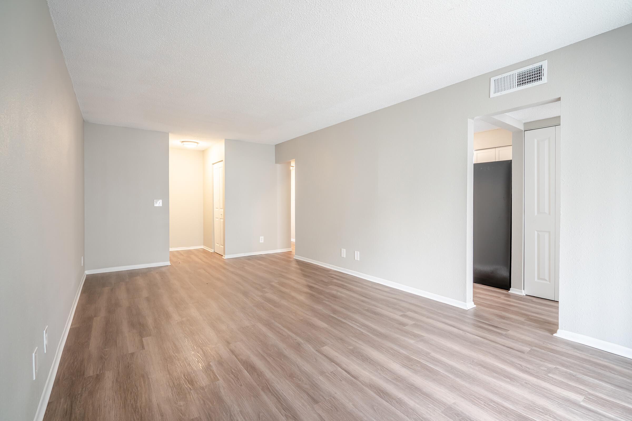
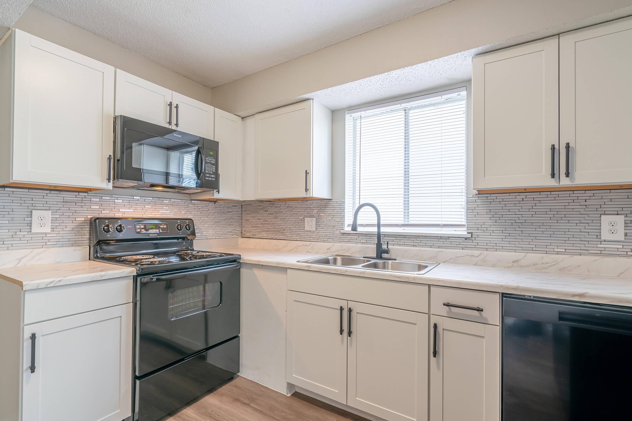
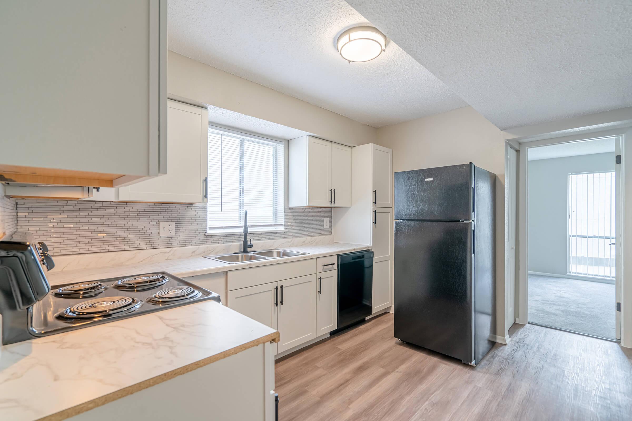
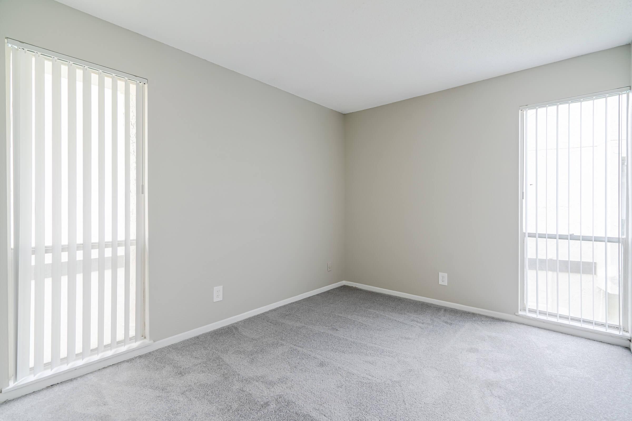
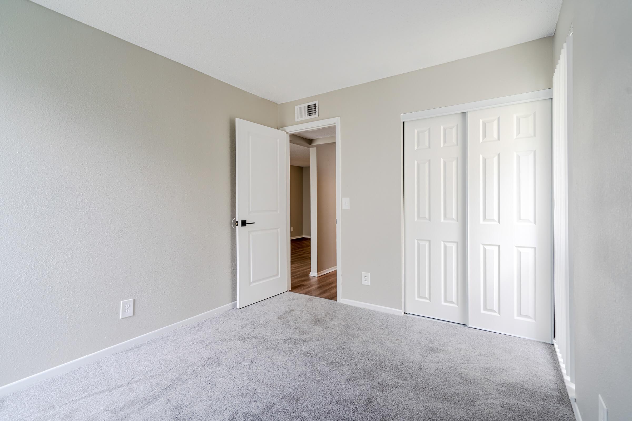
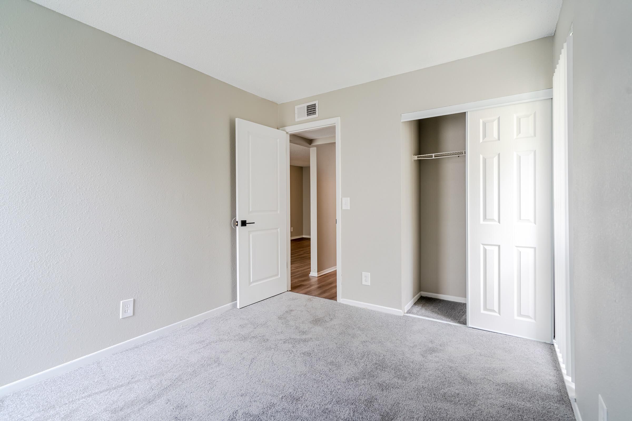
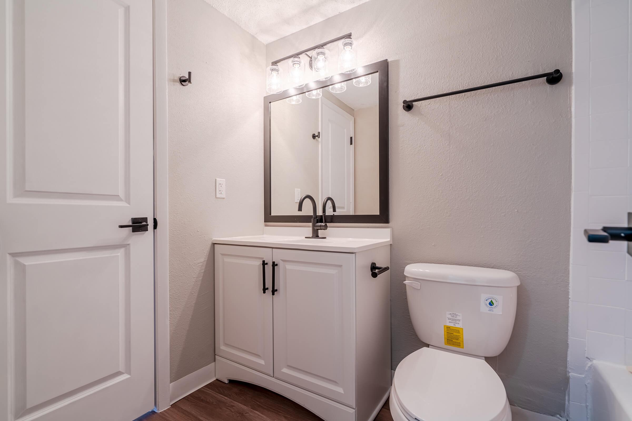
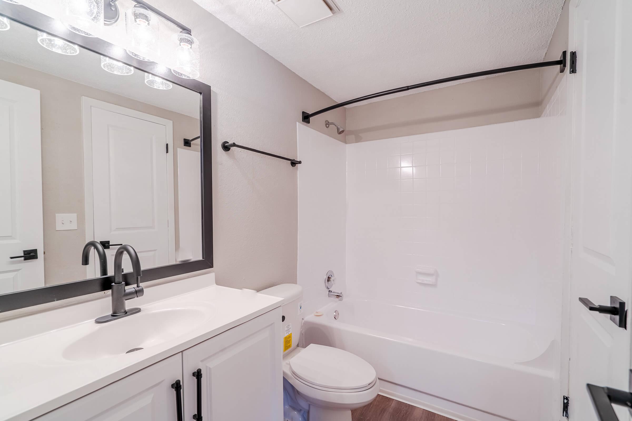
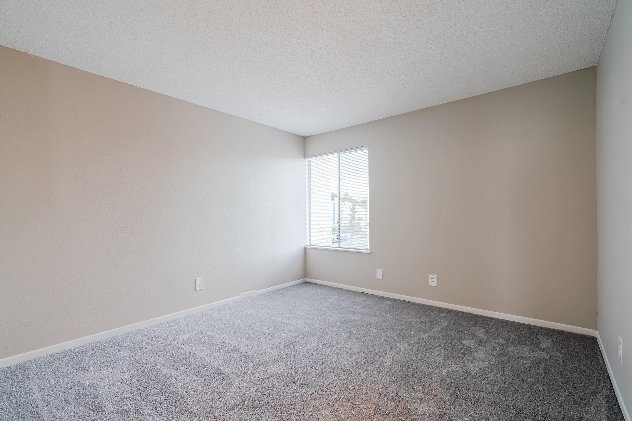
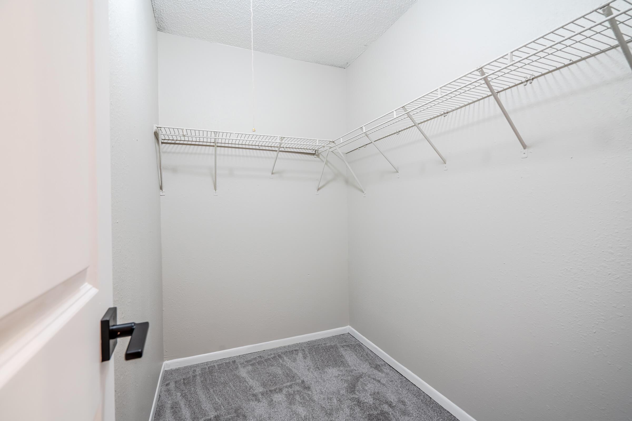
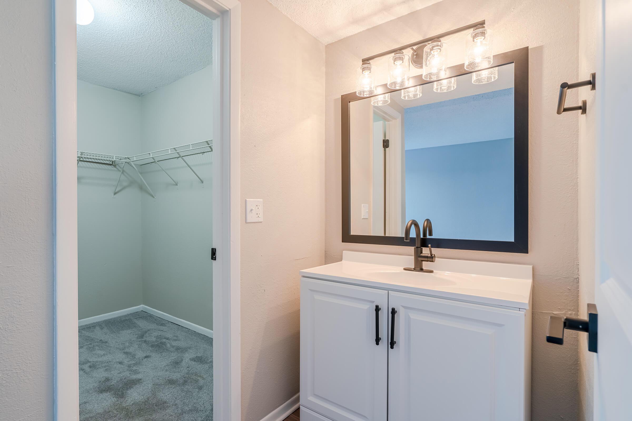
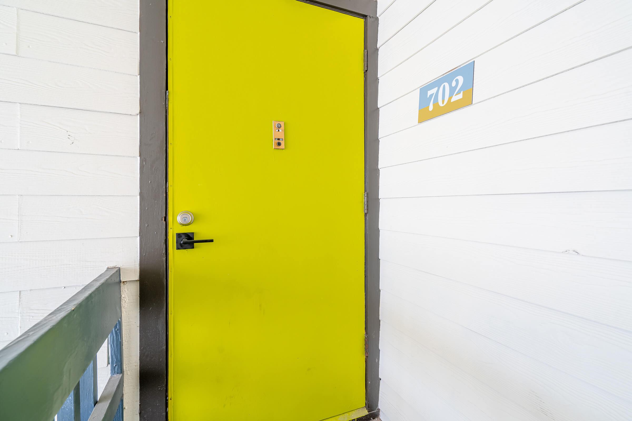
Cosmopolitan









Neighborhood
Points of Interest
The Square at 59 Caroline
Located 5959 Fort Caroline Road Jacksonville, FL 32277Bank
Coffee Shop
Elementary School
Entertainment
Fitness Center
Golf Course
Grocery Store
High School
Hospital
Library
Middle School
Park
Post Office
Preschool
Restaurant
Salons
Shopping
Shopping Center
University
Contact Us
Come in
and say hi
5959 Fort Caroline Road
Jacksonville,
FL
32277
Phone Number:
904-780-6216
TTY: 711
Fax: 904-743-6209
Office Hours
Monday through Friday: 8:30 AM to 5:30 PM. Saturday and Sunday: Closed.